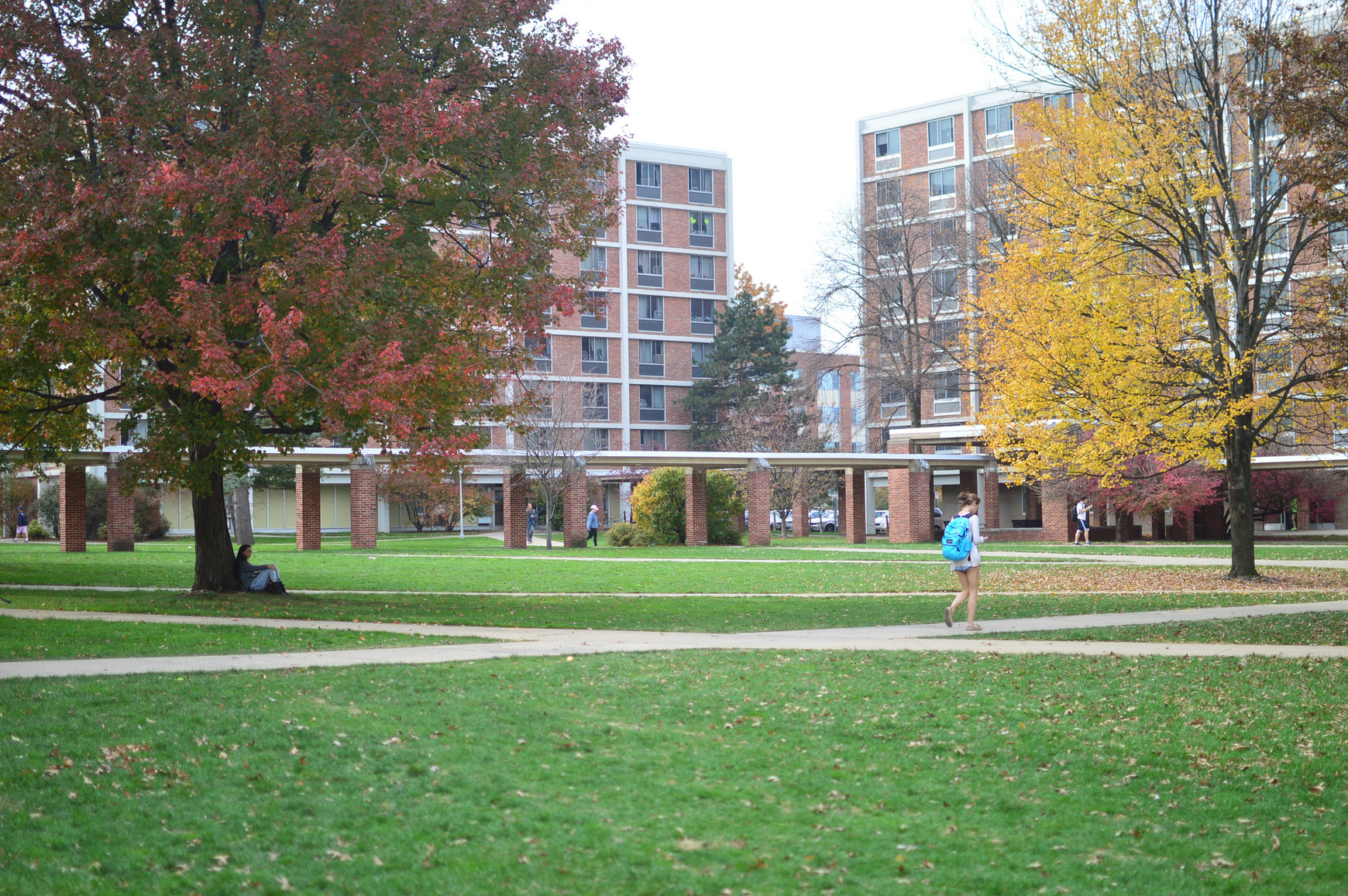Update On East Halls Renovation: Phase One To Begin Spring 2016

Talk of much-needed East and Pollock Hall renovations began last year, and Penn State has since started actively planning to get the project underway. The project includes a new hall, renovations to two existing halls, and prospective updates of all of East. The university is now getting ready to break ground.
The plan for the East Halls renovation project will begin with the erection of a new building for what the university considers the first part of phase one. The unnamed hall will be built between Brumbaugh and Stuart, and Penn State will also simultaneously renovate Stuart Hall, followed by Brumbaugh and Tener.
The ground breaking for this phase will take place in spring of 2016. While phase one will theoretically be finished by 2018, the project of renovating all of East and Pollock will conclude around 2028. Conal Carr, Director of Housing Operations, explained the process of phase one.
“What will open in the fall of 2017 will be Stuart and the new hall,” Carr said. “In May of 2017, Brumbaugh and Tener will be closed and renovated for an entire year. So in the fall of 2018, those two halls will open, fully renovated.”
Director of Ancillary Services, Jennifer Garvin, pointed out that while these halls are closed for construction there will be slightly fewer residential spaces available in East. Even though the renovations will take place during the school year, students won’t have to worry about a lack of living space.
“For 2016-2017, when Stuart Hall is renovated, around 250 spaces will be offline,” Garvin said. “When Stuart Hall opens along with the new building, we’ll be adding around 550 to 600 spaces back to East Halls. After those halls open and the other two close down, about 600+ spaces will go offline, so it’ll be a balanced process. We’ll be able to maintain occupancy without taking a major hit.”
With the loss of spaces in East Halls, a selection of incoming freshmen will be selected to move live in Pollock and West Halls. With these changes, the process seems like it could decrease the number of students living on campus. However, Garvin reassured that the number of freshmen and upperclassmen students will remain balanced.
“I don’t want to just take away opportunities from upperclassmen, while I also don’t want to just squeeze more freshmen into supplemental housing,” Garvin said. “It’ll be a combination of the two, although we don’t know what the incoming class for next year is yet. We’re still waiting on that number so I know how many spaces to reserve.”
The renovations will be a comprehensive upgrade to the residence facilities, which will be mirrored in Pollock later. Penn State is planning to keep the rooms in tact, but will add new windows, insulation, and will replace the shared bathrooms with four or five individual bathrooms, similar to South Halls. The fact that the renovations will be done without touching the infrastructure of the building will greatly reduce costs.
While discussing individual bathrooms, Carr mentioned the possibility of having co-ed floors in East Halls. However, Garvin stated that it’s still undetermined whether or not they will make everything co-ed.
“We’re not entirely sure about having all co-ed floors,” Garvin said. “We have students that like having the single gender floors, but having that co-ed flexibility makes things easier with the assignments. Right now, we will have both.”
Along with the improvements, every hall will receive more student lounge spaces, knowledge stations, meeting rooms, work areas, meditation rooms, and full kitchens on the ground floor. Carr also spoke of the possibility of changing the way the furniture is chosen.
“Before, we would just provide a list of what we needed to our vendors, and they would bring us what we’d need,” Carr said. “Our plan for this project is to involve more furniture vendors, and get more students involved in the selection process. It will give students the furniture that adequately meets their social and academic desires.”
Carr went on to say that compared to the current furniture options, the renovations would maximize the space of each dorm, and all the furniture would be rearrange-able. The process of getting feedback on furniture from a student committee will begin this semester — Penn State will create mock rooms to give tours to students and faculty in order to get feedback.
As far as price goes, phase one of the four-phase process will cost Penn State $136 million, while the prices for the other phases have yet to be determined.
Carr and Garvin encourage students to provide feedback on the furniture selection process as well as the plans for the renovated halls. The students and faculty involved in the project are excited to get started giving the 45-plus year-old buildings a much needed face lift.
Your ad blocker is on.
Please choose an option below.
Purchase a Subscription!




