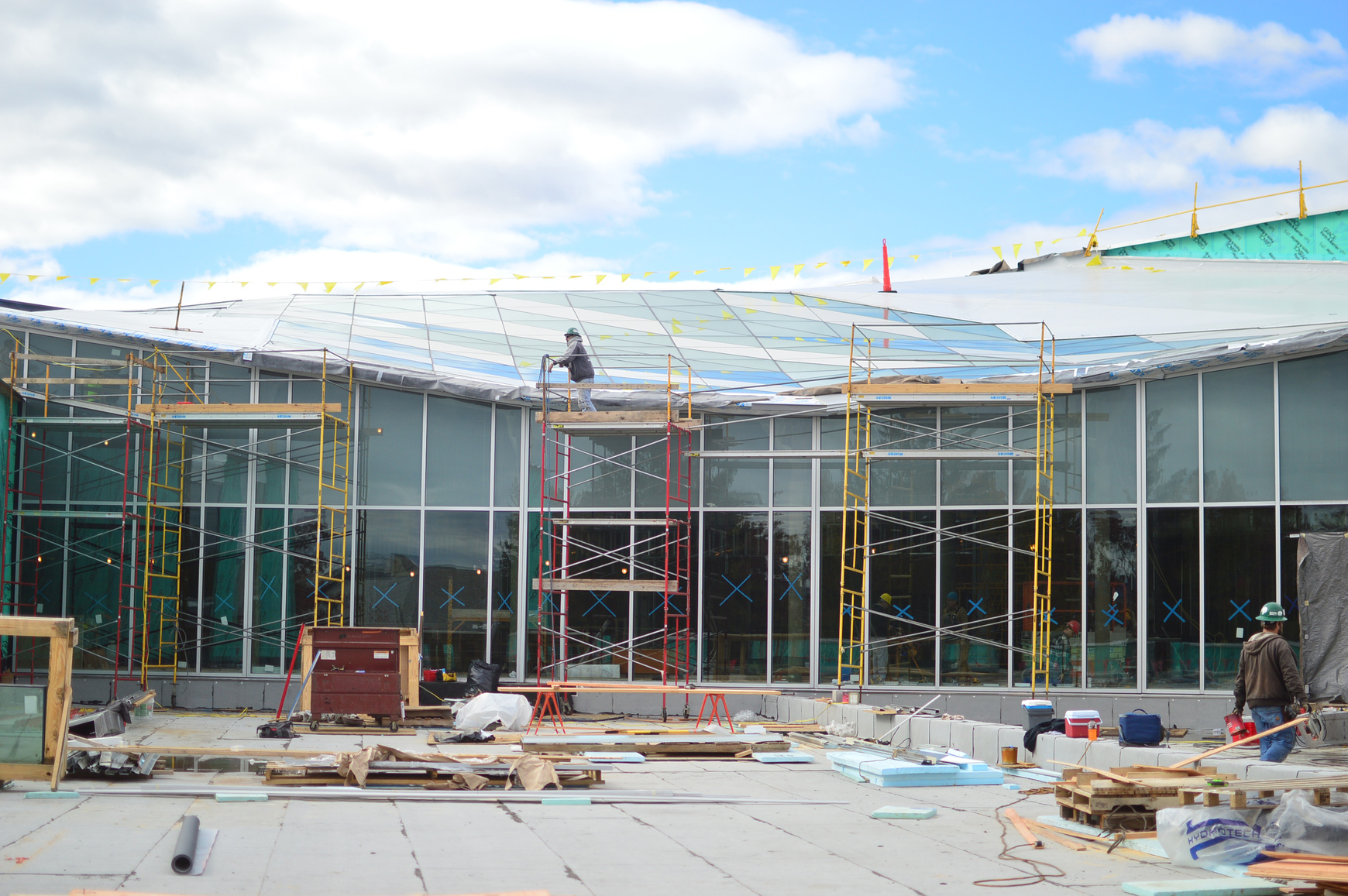HUB Construction Update in Photos

The HUB construction site is finally starting to look like — well — a student union building. Did you notice that the giant crane left us to fly south for the winter? The new part of the building is still on schedule for a spring opening.
Since our last update on the HUB construction, the place has made giant strides. We were given the opportunity to put on a hard hat and head into the construction zone to see how the work has been coming along, guided by the Senior Director of Union and Student Activities Mary Edgington.
The new HUB addition was built to be open with unobstructed views of the activity that will happen on the inside and the beautiful scenery on the outside. When one enters the new space, he or she will be able to watch individuals shopping in the improved student book store or the new THON retail store, grabbing a bite to eat at a new café, working at the tech lounge, or heading to multiple new meeting rooms, a flex theatre, a green roof, and a patio.
Because of the pitfalls of the current space in the building, the design team was adamant about making sure this new space willfulfill the gathering needs of students and faculty. The new flex theatre will include approximately 140 seats that will be able to retract into the back wall to allow for an open rehearsal floor. This room will be used normally as a theater, but can also be used as a meeting room.
The canopy roof is made of glass windows and metal sheets in what seems to be an odd looking pattern. However, the roof has been created so that when light comes through the ceiling, an image of a forest will be portrayed across what will soon be a large seating area in the very middle of the room.
The new stairs, which Edgington has temporarily dubbed the “monumental” staircase, will be bigger than the main HUB stairs. These stairs will have smaller sections on each side for typical walking use, but the middle section will be longer for students to sit down and hang out, or if need be, host performances. Interactive boards that include device portals as well as a tech lounge will be located under the staircase.
This may just look like two pieces of wood, but it will soon be a door that will be built a bit smaller than typical doors. This was done so that when students walk through that door, they feel almost too big for such a small entrance, but will then have the opposite feeling as they entered into such a huge, open area and will then fully appreciate the size of the new HUB addition.
It may be hard to visualize now, but running along this glass wall will be a high countertop that will be a “tech lounge.” Students will be able to plug in their devices (PC and Mac compatible) in the countertop. The lounge will be fantastic for students checking their Twitter feed or finishing up a project while also looking into the new student book store or outwards at the beautiful Penn State scenery. This small detail perpetuates the idea of the open, free space that is noticeable even throughout the renovation.
The new flooring in the building will be mostly terrazzo, which is made up of broken pieces of mirrors, colored glass, bottles, and wasted productive materials. By utilizing recycled material, the little hints of glass in the floor will create a wonderful, shimmering effect throughout the HUB during the day.
The construction workers are hard at work as they move closer and closer to the March deadline for the opening of the new addition. The wait should be well worth it.
Your ad blocker is on.
Please choose an option below.
Purchase a Subscription!











